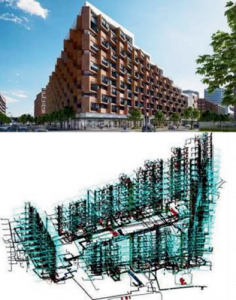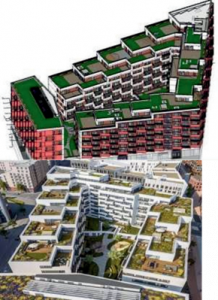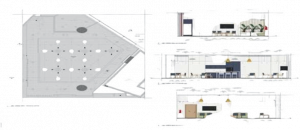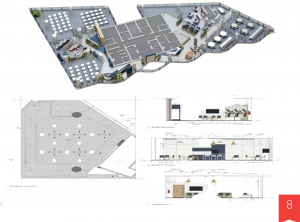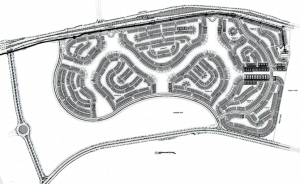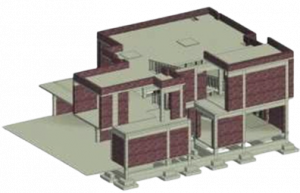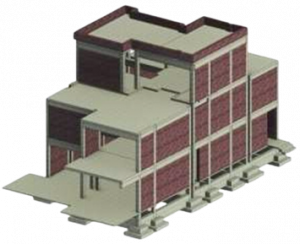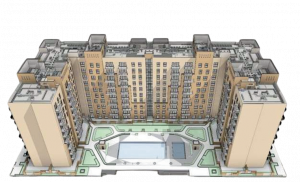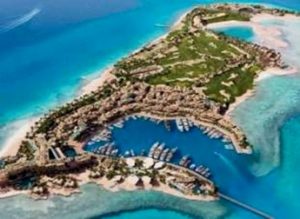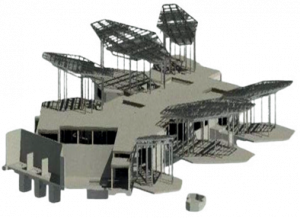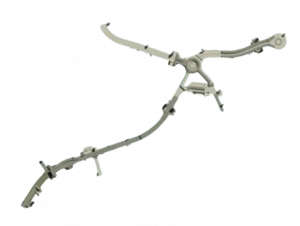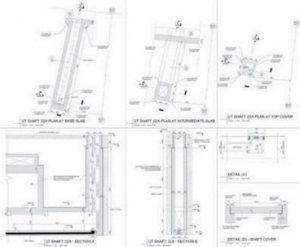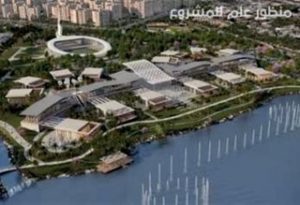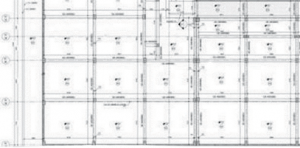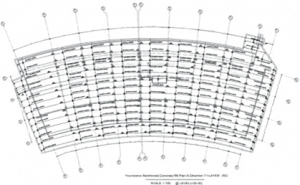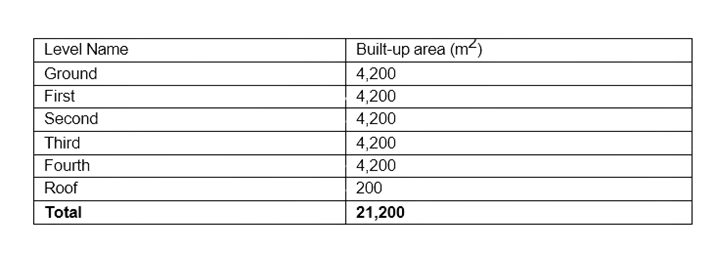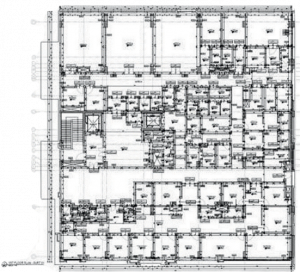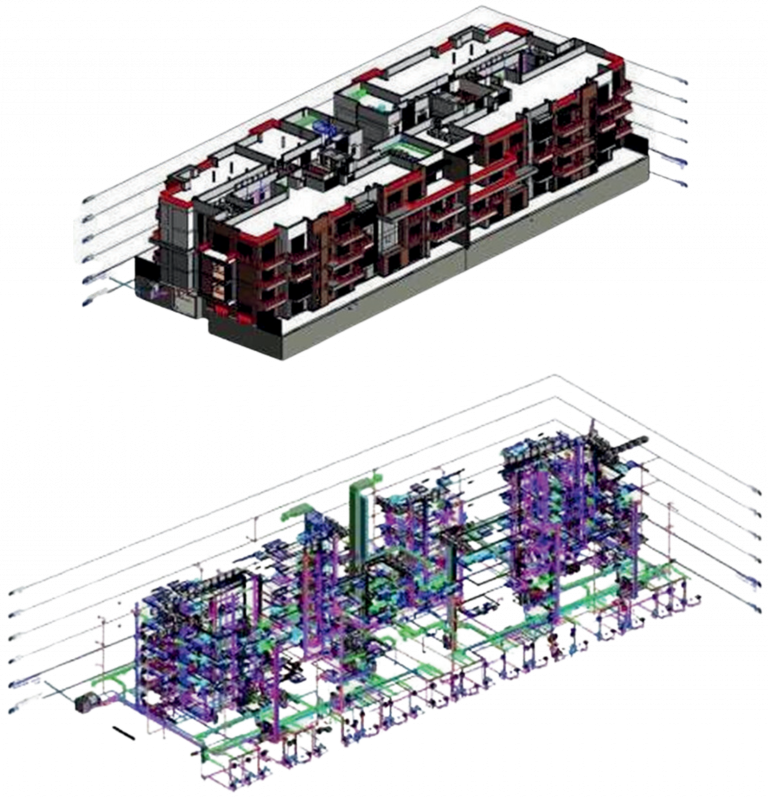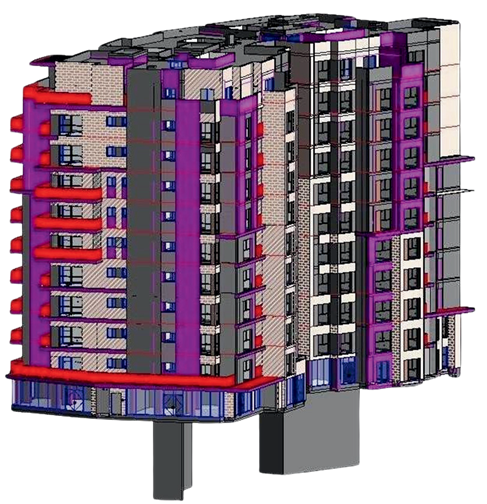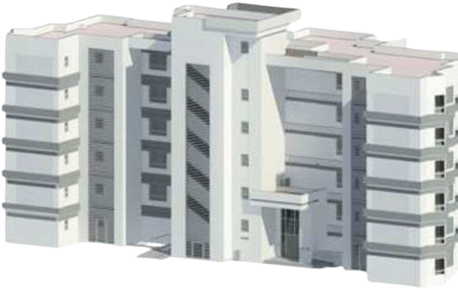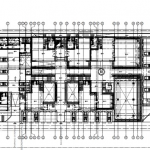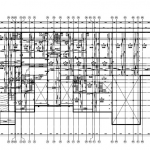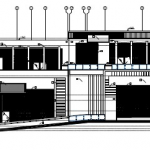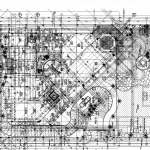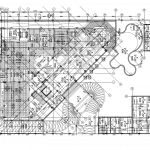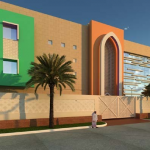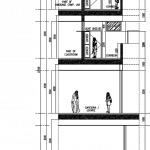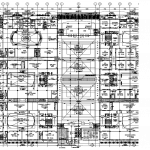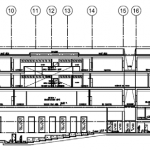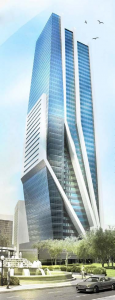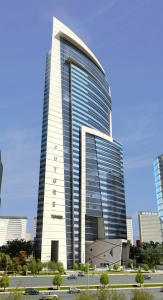ÜBERSEE QUARTIER HAFENCITY (M&P Gruppe - Germany)
CARSTEN ROTH ARCHITEKT took over the planning of construction site A in the southern Übersee quartier, the Eleven decks. With a total area of 209,500 m², the Übersee quartier is the largest inner-city project in Europe. Around 90,000 m² of retail and leisure space, 50,000 m² of offices and 30,000 m² for 3 hotels will be created. The scope of STANDARDS is as follows: - The design and BIM modelling of rainwater system. - The design and BIM modelling of waste water pipes. - Coordination with the other trades. - Modelling the collection pipes in ground floor and basement with necessary coordination.
Financial Academy (KAFD) (Stylus - KSA)
The financial academy is an architectural and MEP design project located in one of King Abdullah Financial District (KAFD) towers. The scope of work for STANDARDS was the design development of the architecture and the interior design in addition to the mechanical and electrical design of all the systems. The design was carried out using the BIM technology starting from the 3D design model suntil the coordination and the final realization of the drawings, and details.
Stei8ht Project (LMD)
Stei8ht project is a luxurious residential compound located in east Cairo on the Suez Road. The scope of STANDARDS is divided into 2 parts; First, to develop the design (structural, architectural, and MEP) for all the villa types using the BIM technology and to carry out quantity take-offs and project management activities. Second, to develop the landscape and infra-structure design for all of the parcels of the project (330 feddans) using the BIM technology combined with CIVIL-3D.
Livein Liwan (KSA)
A mixed-use project, comprising 10 buildings with a total BUS of 200,000m2. The project is divided to two zones, scope of work is zone 02 with total BUA with total BUA of 100,000m2. The below figure shows the master plan of the project. Required BIM services will focus on developing the full BIM coordination by developing the structure IFC models up to construction documentation shop drawing LOD 400 and as built documentation LOD 500 with consideration of developing the architecture and Electro-mechanical IFC models up to LOD 350 for the purpose of coordination using Revit software as per the project EIR, including all required details, schedules, schematic diagrams and other BIM requirements. The built-up areas of the buildings are as follows: The scope of STANDARDS will be as the follows: 1. Basic initial Design review and raise RFIs when required. 2. Following EIR, BIM Standards and regulations in all BIM Modeling. 3. Developing the architecture and MEP IFC models up to model LOD 350 for coordination. 4. Construction documentation LOD 400 for structure package. 5. Developing the reinforcement package. 6. Navisworks coordination and clash reports as per BEP. 7. Attend the BIM progress meeting as scheduled. 8. Attend the technical meetings/workshops when required. 9. Quantity take-off schedules.
Sindalah Island (Assystem - Radicon)
Sindalah is an 840,000m2 playground for the world's luxury travelers. With sophisticated cultural events, adrenaline- fueled sporting spectacles and glamorous beaches.It will be the main touristic zone in NEOM city and on the red sea. The scope of STANDARDS is as follows: MEP and structural BIM modeling of YACHT CLUB. MEP and structural detailing of the YACHT CLUB. MEP and structural BIM modeling of RESTAURANT. MEP and structural detailing of the RESTAURANT.
Diriyah Gate Development Authority (Assystem - Radicon)
Diriyah, a SAR 64 billion development project, is a 7 km2 mixed-use historic, culture and lifestyle destination. Diriyah will become the Kingdom’s historic and cultural heart, proudly showcasing to the world Saudi Arabia’s 300+ years of history through an engaging and inspiring set of heritage, hospitality, education, retail and dining experiences for residents, tourists and frequent visitors. The new global landmark, Diriyah, will be created in a Najdi architectural style and showcase authentic Saudi Arabian environments. The scope of STANDARDS is as follows: - MEP and structural BIM modeling of the Tunnels and Road Intersections of the Main Road - MEP and structural detailing of the Tunnels and Road Intersections of the Main Road
Fustat Gardens (Redcon Construction)
The 500 feddan re-creation project is located in the heart of old Cairo. It is a cultural and heritage project that aims to transform the region into a tourist attraction area. The buildings in consideration are malls, retail shops, and admin buildings. The total built-up area of the scope is approximately 200,000 SQM. The scope of STANDARDS is the check on design and the creation of construction drawings (structural, architectural, and MEP).
Al-hamool Hospital (Samcrete)
Al Hamool Hospitalis located in Egypt, the main building has an approximate BUA of 21,000 m2. It consistsof a ground, 4 floors, a roof and an upper roof, distributed as follows: The scope of STANDARDS will be as follows: 1. STR Model a. As-built model (LOD 350 up to LOD 500) based on shop drawings or As-built drawings according to construction progress 2. ARC Model a. Construction model and As-built model (LOD 350 up to LOD 500) b.Shop Drawings Extraction (From the BIM Model) c. Quantities Take Off (From the BIM model by linking BOQ codes to the model elements and exporting quantities schedules) d. Clash detection Report and Clash Resolutions e. As-Built Drawings Extraction (From the BIM Model) 3. MEP Model a. Construction model and As-built model (LOD 350 up to LOD 500) b.Shop Drawings Extraction (From the BIM Model) c. Quantities Take Off (From the BIM model by linking BOQ codes to the model elements and exporting quantities schedules) d. Clash detection Report and Clash Resolutions e. As-Built Drawings Extraction (From the BIM Model)
Magdy Yacoub Hospital (Orascom Construction)
The Magdi Yacoub Global Heart Centre was designed as the newest outpost of the Aswan Heart Centre founded by Egyptian surgeon Sir Magdi Yacoub that provides free state-of-the-art treatment. Foster + Partners has begun construction on the new Magdi Yacoub Global Heart Centre in Cairo, Egypt. With views of the Pyramids of Giza, the hospital site borders the Zewail City of Science and Technology as part of an integrated health and medical research zone. The design was influenced by "the psychology of colors and Egyptian history." The second floor will include a green terrace, as well as a staff canteen, children’s nursery and other collaborative meeting spaces. In turn, the roof is defined by a series of sculptural, shell-like roof structures. The scope of STANDARDS is as follows: - Structural shop drawings Main buildings Water tanks Slab on grade fences - Architectural shop drawings Interior design Toilet details Furniture drawings (fixed and loose)
AAIB 90 Bank Hassan Allam Constrictions
The Arab African International Bank headquarters is in 90th street, 5th settlement, Cairo.
The scope of STANDARDS is as follows:
*Compliance and verification reports of (design drawings, specs, and BOQ).
* Creation of BIM models LOD 400 with coordination and clash reports.
* Production of shop drawings from the coordinated models.
*Production of MEP quantity take-offs.
Creation of BIM models LOD 500.
*Production of as-built shop drawings based on the BIM models.
*Site supervision and coordination throughout the project execution period.
Belle vie Alex dessert road Redcon constrictions
The project consists of 178 residential villas in Cairo Alex Desert Road. It has 17 villa types each consists of ground and first floors. The scope of STANDARDS is as follows: 1. Create 3D models based on the provided IFC drawings and Produce the needed MEP shop drawings and BOQ extracted from the 3D model. 2. Production of Builder Works shop drawings showing all needed MEP openings, sleeves, embedment, etc. in both the concrete structure and block works. 3. Production of MEP composite drawings, extracted from the model,in full coordination with all other disciplines (str., arch., & MEP). 4. Provide detailed shop drawings list including the scale of each sheet. 5.Production of MEP quantity take-offs. 6.Carry out & submit any calculations needed for the production of the shop drawings or upon
Z Tower Shikh Zayed Redcon constrictions
Z-Towers compound is located in Sheikh Zayed city. It consists of 8 towers with a common podium. The scope of STANDARDS is as follows: Mechanical and electrical works for towers, BLD (E05b, E06b, E07a, E07m) All required Composite, builder works, toilet details & general details drawings. All Electrical & low current load panel schedules, single line diagrams& riser diagrams. All shop-drawings, completely exported from RVT models. Production of MEP quantity take-offs.
Palm Hills Compound – New Alamein (CRC Dorra)
The project consists of 20 residential buildings in New Alamein city. Each building is comprised of a ground and 5 typical floors. The total built-up area is about 86,000 SQM. The scope of STANDARDS is as follows: 1. Create 3D models based on the provided IFC drawings and produce the needed MEP shop drawings and BOQ extracted from the 3D model. 2. Production of Builder Works shop drawings showing all needed MEP openings, sleeves, embedment, etc. in both the concrete structure and block works. 3. Production of MEP composite drawings, extracted from the model, in full coordination with all other disciplines (str., arch., & MEP). 4. Provide detailed shop drawings list including the scale of each sheet. 5.Production of MEP quantity take-offs. 6.Carry out & submit any calculations needed for the production of the shop drawings or upon the Engineer’s request.
REtail Shops
Al-Mojil
Commercial Building
A commercial building that consists of a basement, ground and 2 stories. The total BUA is about 18,720 SQM. Conventional RC flat slab system is used till ground level, while above ground floors are steel structures. The building has 2 expansion joints. STANDARDS scope was to produce the detail design and tender documents and BoQ for all trades Project budget: 20M SR

Nara Tower, Doha, Qatar
A tower allocated in the center of the business district in central Doha with a height of 40 stories and a grand view over the sea, the tower comprises of Retail Spaces, Office Spaces, and luxurious Apartments and two fantastic penthouses at the end of the tower. STANDARDS scope was to produce the Detail design, tender documents and BoQ for the structural part. Project Budget: US$620 million
Future Tower, Riyadh, KSA
A tower located at central Riyadh overlooking olia street with a primary function of serving the thriving business booming in Riyadh city The tower comprises of 45 stories and is scheduled to be completed by 2016. STANDARDS scope was to value engineering for the structure Project Budget: US$520 million
AL Ghoneem Mall 1 & 2, Damietta
Ghanam malls are situated in the city of Damietta one in proximity to the new port and the other with the heart of the old city, the mall is planned to house various shopping brands and local furniture companies that the city is known off in a step to bring them all in one place to ease the shopping experience for visiting buyers from outside of the city. STANDARDS scope was to produce the detail design and tender documents and BoQ for all trades Project budget: 100M EGP
Electo-Mechanical Projects
Project Name: Residential BuildingLocation: New Cairo-EGYPTConsultant: ACCURATE LINES |
|
Project Name: ELSALAH Urban CentreLocation: Al Muzahmiah-KSAConsultant: AL MUHAID Engineering Consultants |
|
Project Name: AL ARGAN Residential CompoundLocation: Riyadh-KSAConsultant: FEKRAH Consultant Engineering |
|
Project Name: PLOT (262 ) Residential BuildingLocation: Hadayek Al Ahram-EGYPTConsultant: ACCURATE LINES |
|
Project Name: Mr. Creams Ice Cream FactoryLocation: 6th of October City-EGYPTConsultant: LDP+ Partners |
|
Project Name: JEDDAH Eye HospitalLocation: Jeddah-KSAConsultant: MOHAMED HARASANI Architects |
|
Project Name: ALQASAB Municipality MarketLocation: Riyadh-KSAConsultant: AL MUHAID Engineering Consultants |
|

